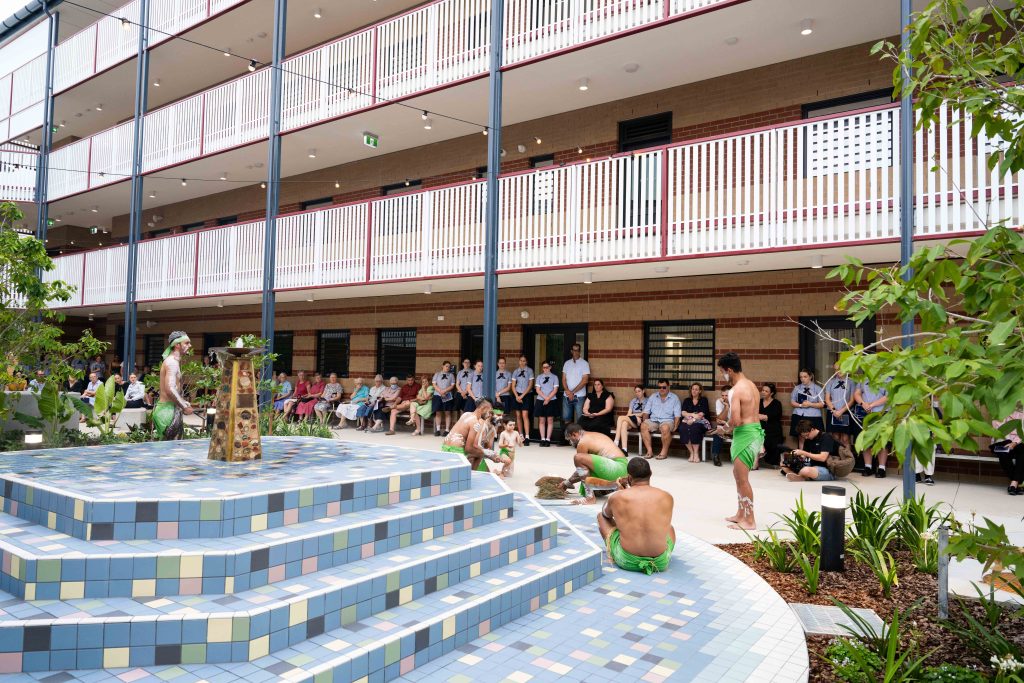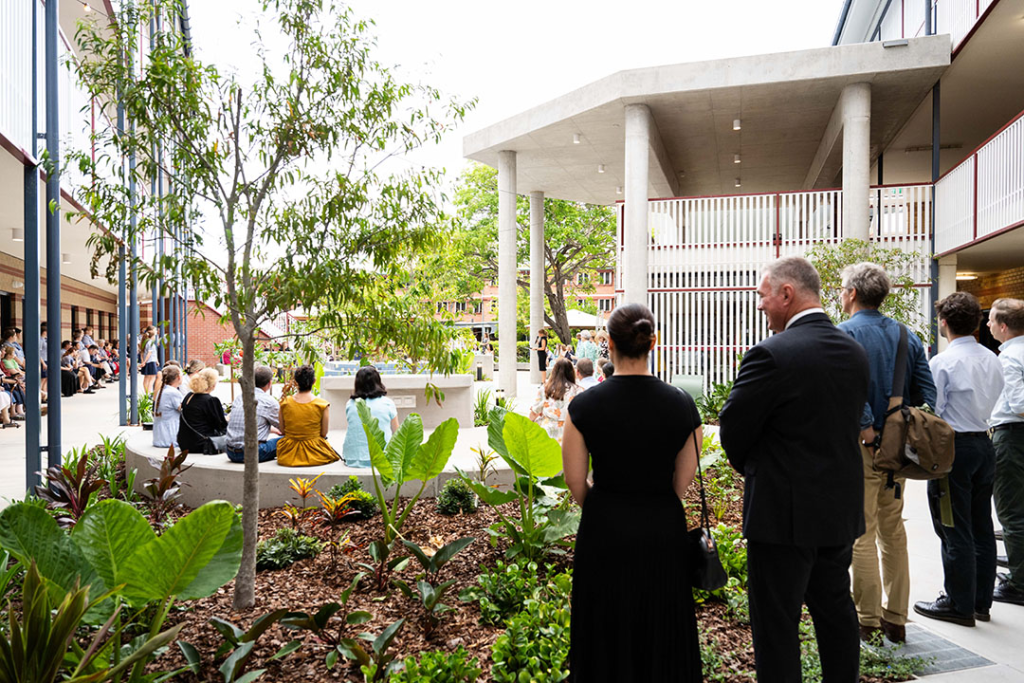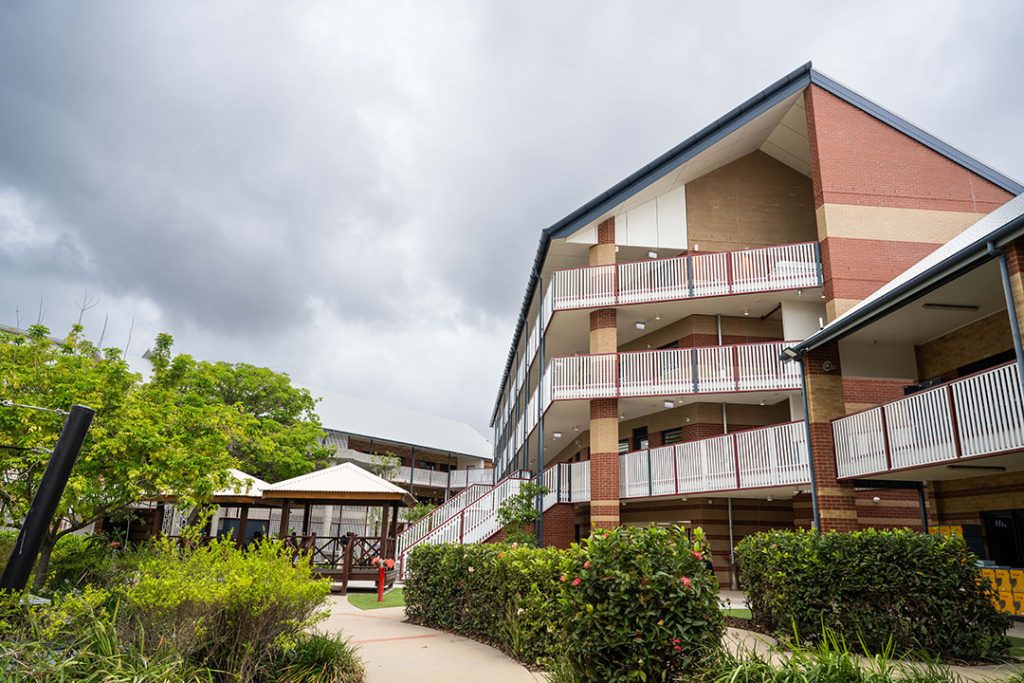


Client: St Patrick’s College Townsville Limited
Value: $15 million
Timeframe: Oct 2021 – Nov 2023
Services Provided: Project Management Services
Features:
- Marine science and biology laboratories
- Purpose-built aquatic tanks and vivaria
- Chemistry and technology laboratories
- Physics and GLA spaces
- Courtyard refurbishment, external works and landscaping
- Link bridges
RCP provided project management services for the St Patrick’s College STEM Learning Hub project in Townsville.
St Patrick’s College Townsville is an independent Catholic girls’ secondary college, which aims to provide an innovative, inclusive, and positive learning culture designed especially for girls, encouraging them to be creative, collaborative, and reflective.
Designed to inspire and empower generations of young women in North Queensland, the STEM Learning Hub building project will now provide contemporary learning spaces to educate future STEM leaders.
The new STEM Learning Hub features marine science and biology laboratories with purpose-built aquatic tanks and vivaria on the ground level (housing reef fish, sharks, snakes, and other reptiles so students can study local fauna); chemistry and technology laboratories on level 2, and physics and general learning spaces on the top level with spectacular views out to Magnetic Island.
Technology incorporated into the project allows students to engage in project-based collaboration, research ideas and design solutions to complex real-world scenarios. Two fully serviced preparation rooms allow technicians to support integrated STEM instruction. In addition to teaching and learning spaces, the College’s academic hub is relocating to Level 1 to accommodate teaching staff.
The building also features meeting rooms and small tutorial spaces, with arts courtyard that links outdoor areas of the new building to the College’s Visual Arts precinct.
The new STEM Learning Hub also addresses the significant growth of student numbers in recent years providing an additional 11 teaching and learning spaces.
Architect: M3 Architecture
Building Company: Stage 2B – Hutchinson Builders