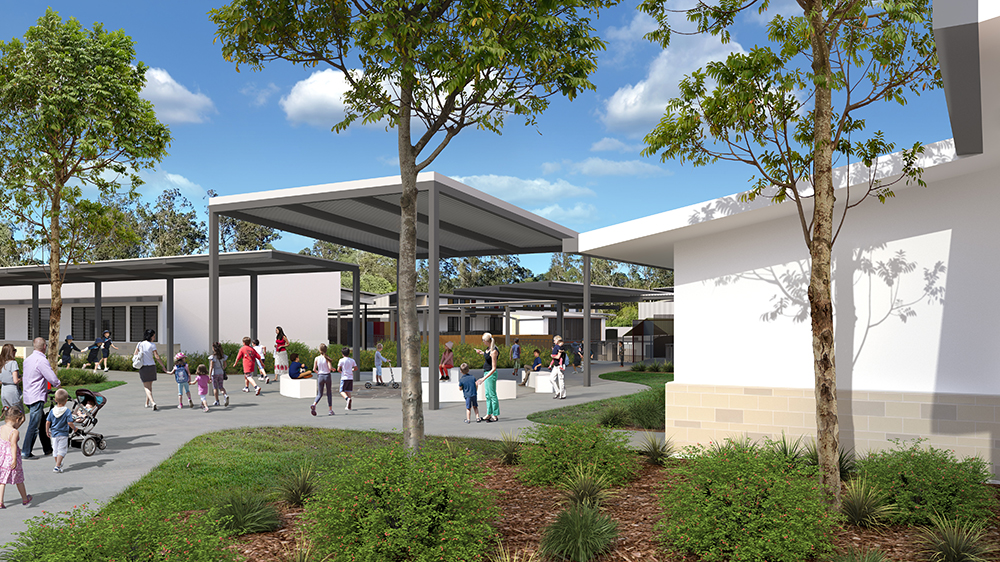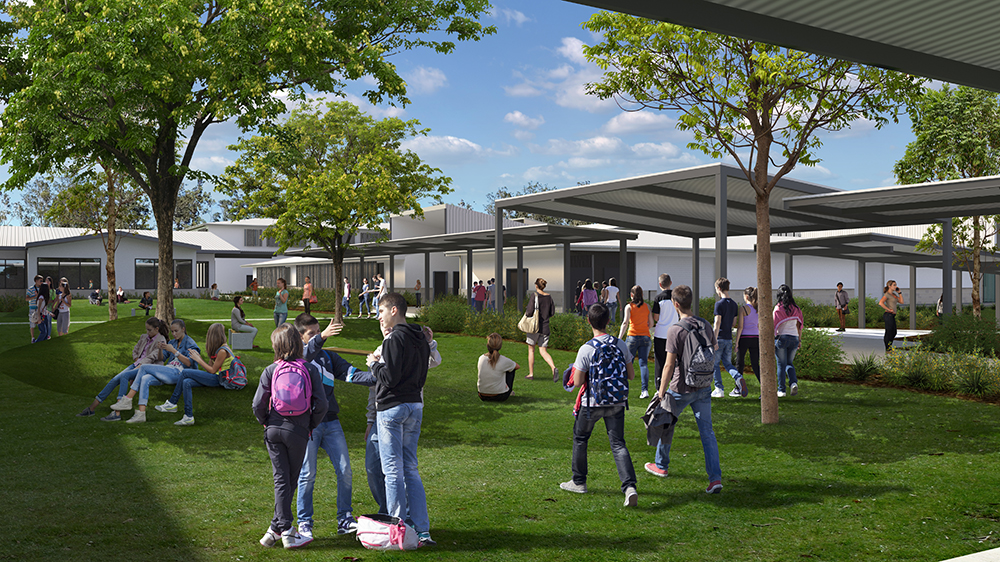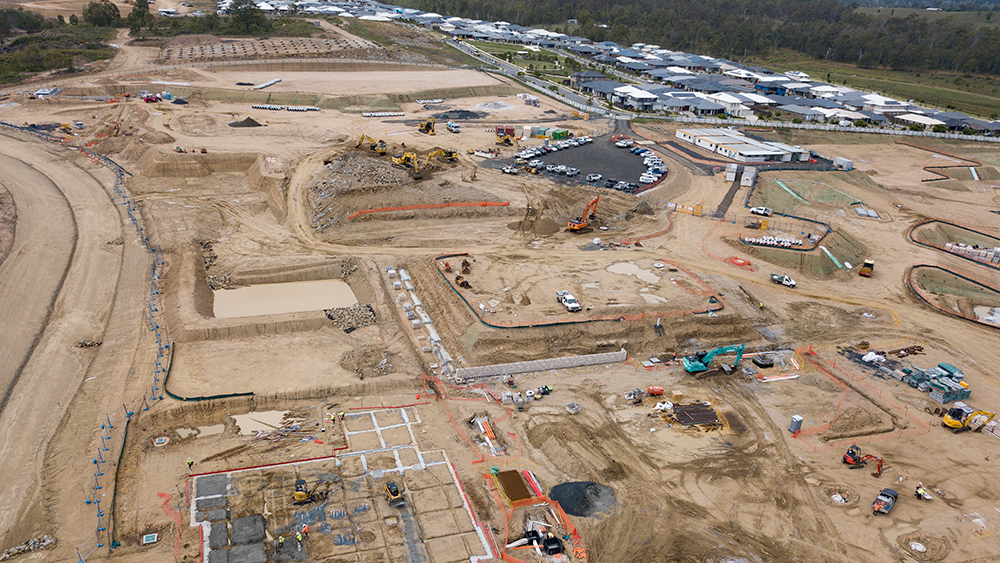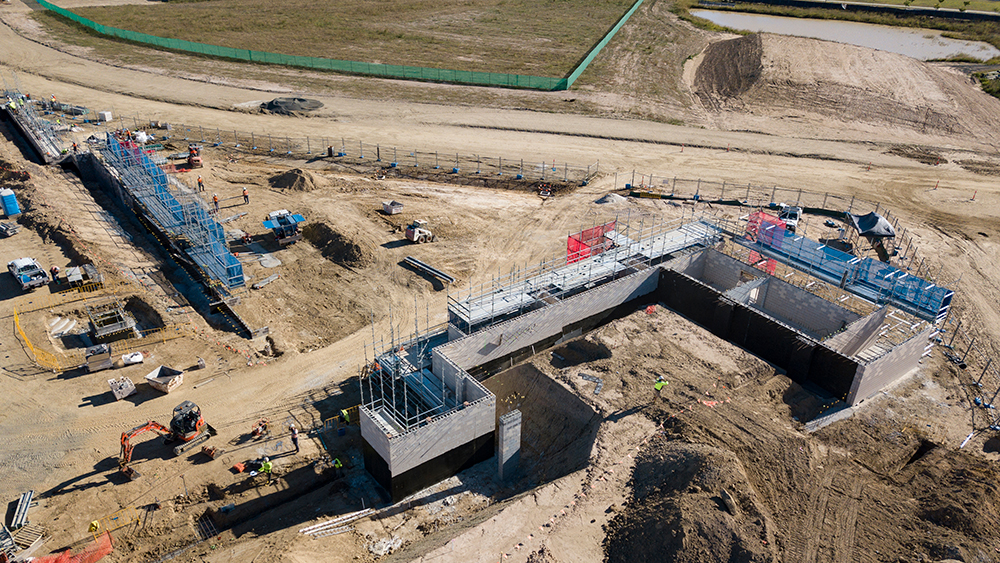



Client:
Department of Education
Value:
New Primary School (P-6): $50m
New High School (7-12): $70m
Time:
2018 – 2020
Key Features:
- New co-located primary school and high school
- Construction of local community infrastructure
RCP was engaged to manage the design and construction of two new schools, a prep to year 6 primary school and a year 7 to 12 secondary school, on a co-located site. The schools feature general learning areas, an executive student staff centre, resource centre, art and design centre, hospitality, retail, business, ICT centre, applied technology centre, science centre and a lecture theatre.
The project involved the construction of 17 school buildings, two school sports ovals and an outdoor sports area together with four separate car parks.