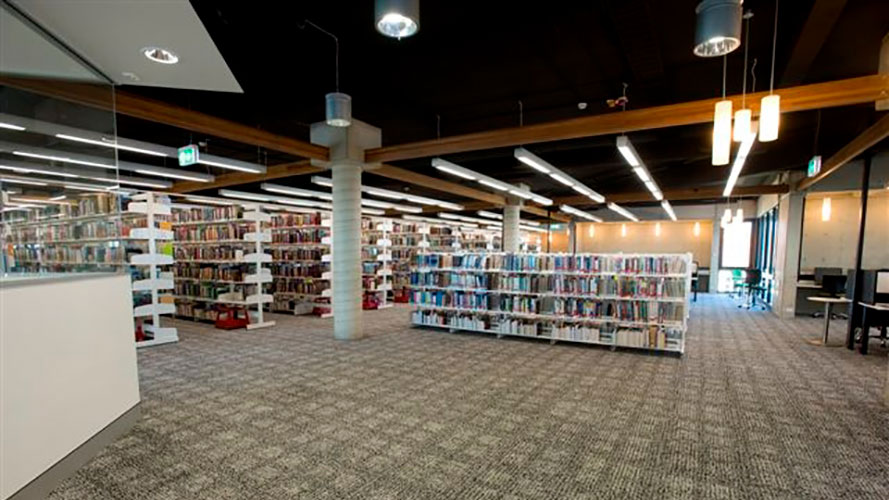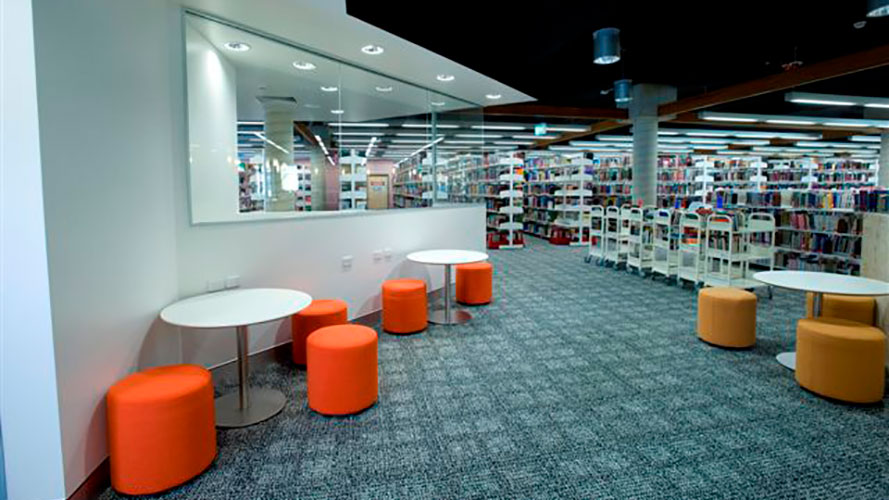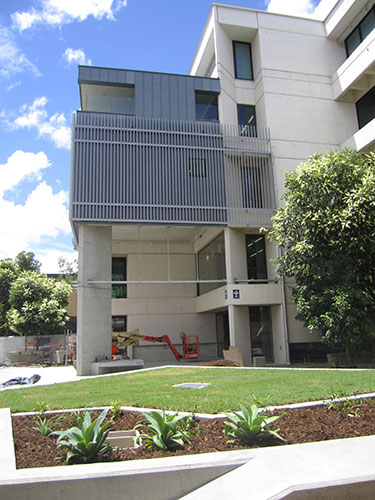


Client: QUT
Value: $10m
Project Timeframe: 2010-2011
Services Provided: Project Management
Features:
- 200+ additional study spaces
- Collaborative and individual study rooms
- Media rooms and games lab
RCP was appointed to project manage the refurbishment of QUT’s Kelvin Grove Library. The project involved a staged refurbishment of the 6-level library complex including demolition, new fit-out, upgrade of services infrastructure, new plant rooms, façade upgrade and new plaza spaces.
The refurbishment works provided: internal and external aesthetic upgrades; more than 200 additional study spaces; additional computers and laptop use areas; print stations and self-check units on all of the upgraded floors; increased rooms for collaborative and individual study; addition of media rooms and a games lab; co-location of QUT printing services, assignment minder, the IT helpdesk, and the library’s learning and research desks on Level 2 of R Block.