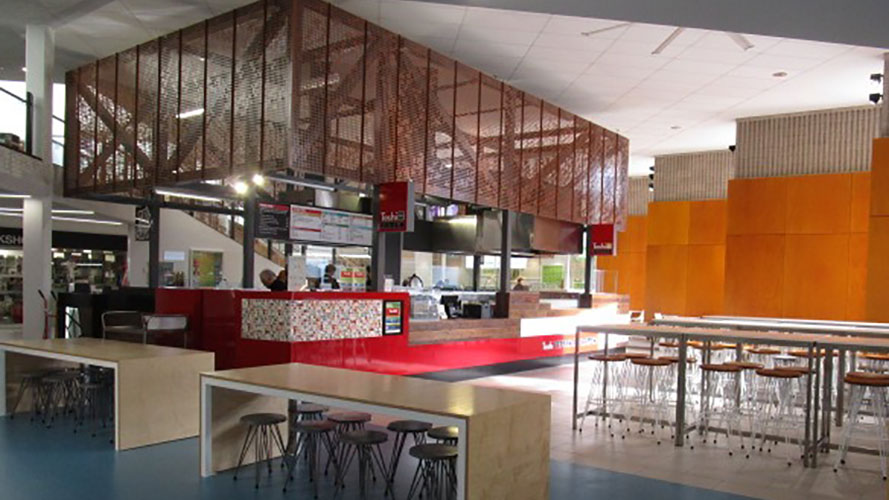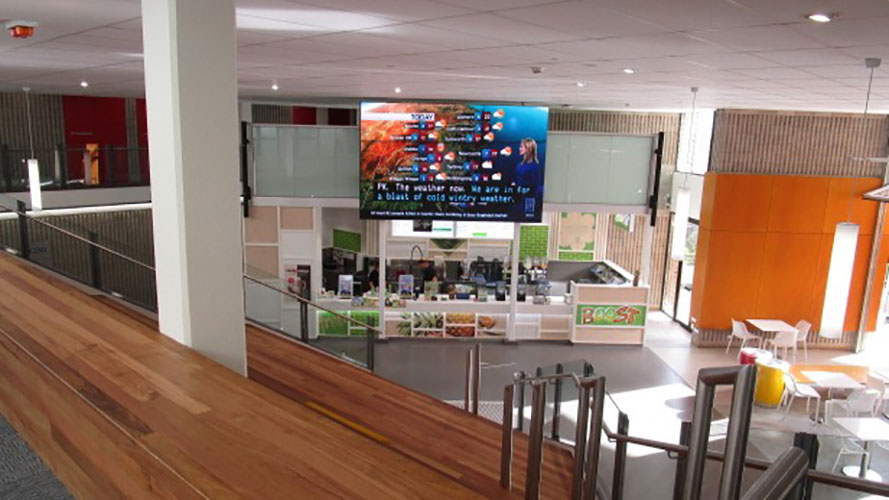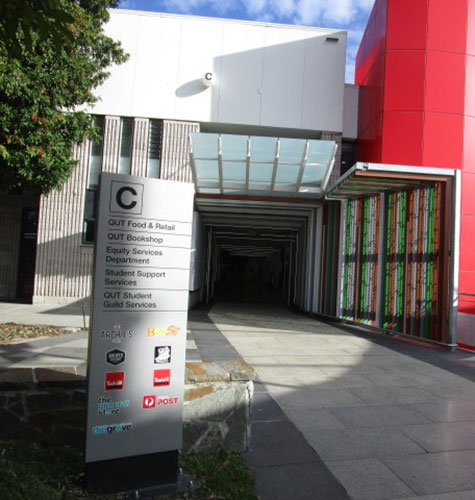


Client: QUT
Project Timeframe: 2016
Services Provided: Tenancy Coordination
Features:
- Student foodcourt facility
- Indoor and outdoor seating areas
RCP was engaged by QUT to provide tenancy coordination services for a new student food court precinct located at the Kelvin Grove Campus.
The tenancy mix includes various international food and beverage providers. The tenancy fit-outs were intended to complement a significant upgrade to the existing C Block office building which had been constructed over 30 years prior.
RCP worked closely with the tenants and designers to develop individual tenancy designs to a standard acceptable to QUT. Our team acted as the liaison between the tenant fit-out contractors and head contractor to manage fit-out access and services relocation interface to accommodate the new traders.
Predominant project challenges included working within a building framework that was over 30 years old and a head contractor with limited retail experience.