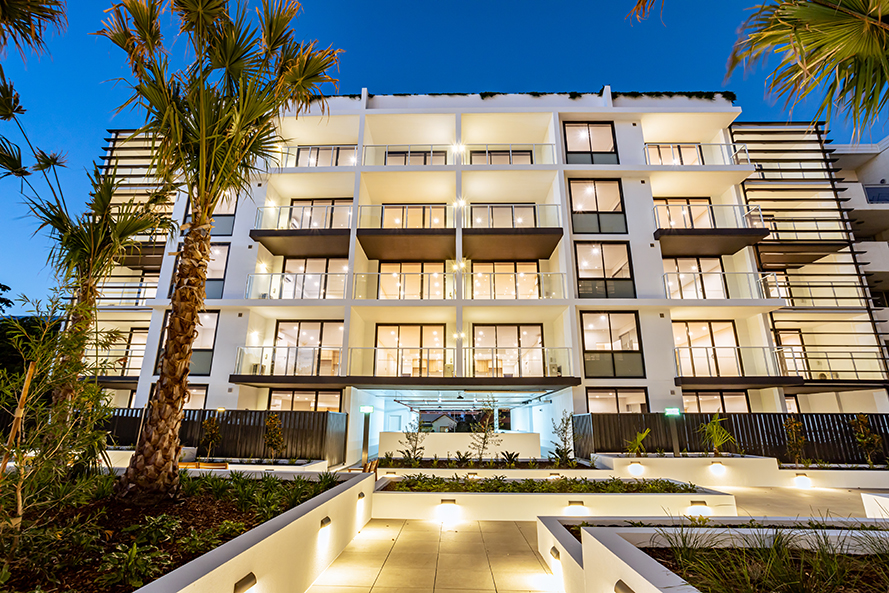
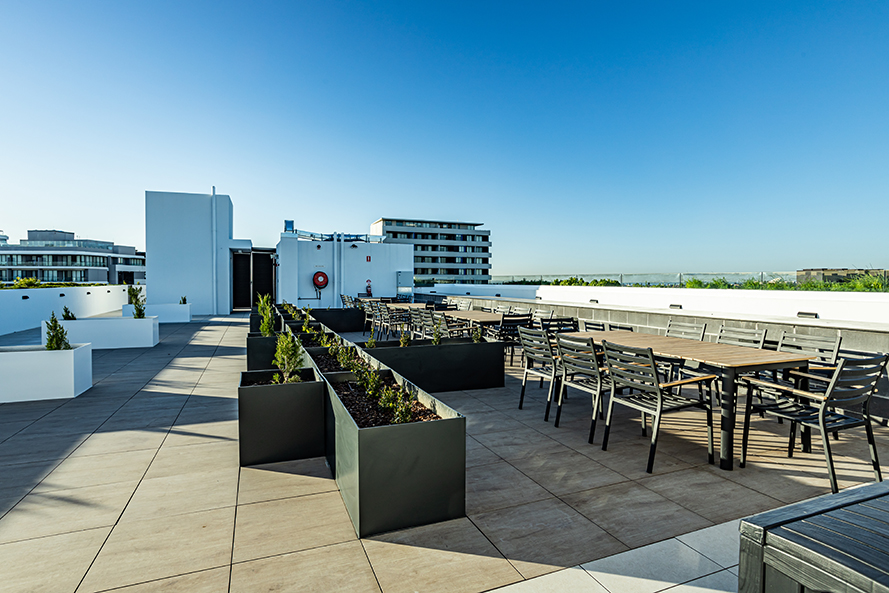
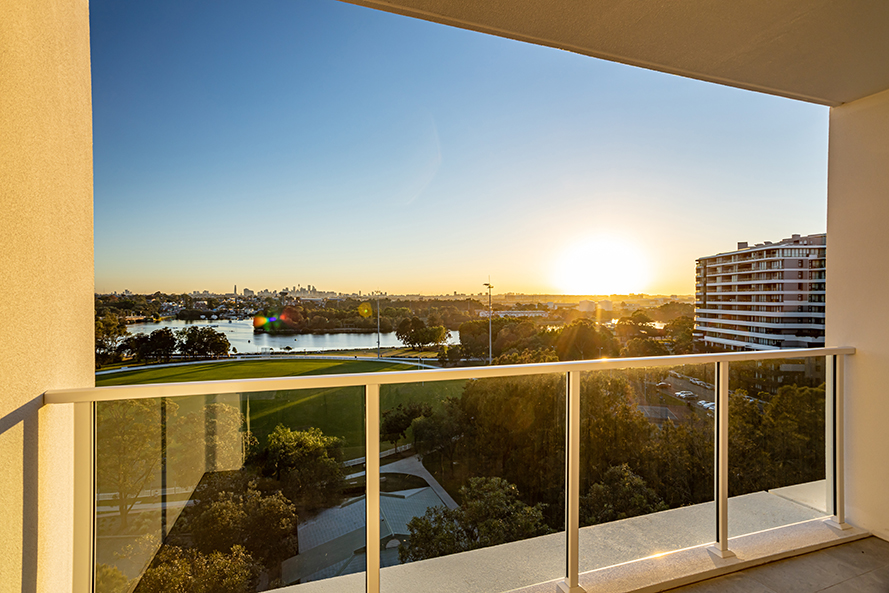
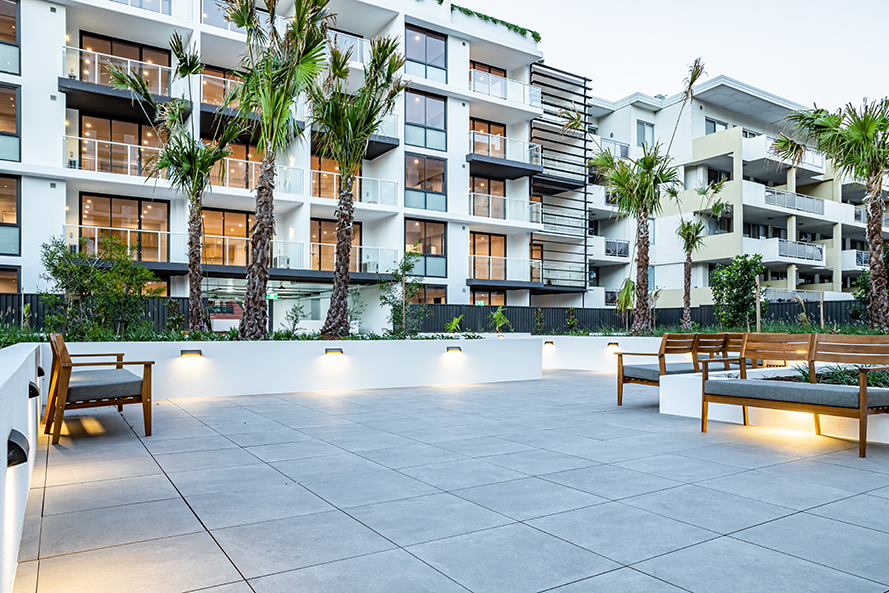
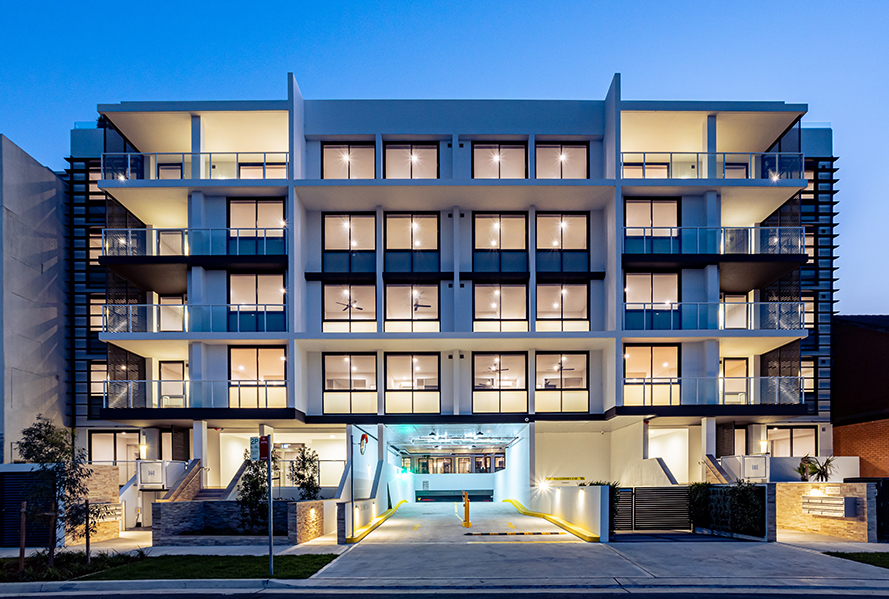
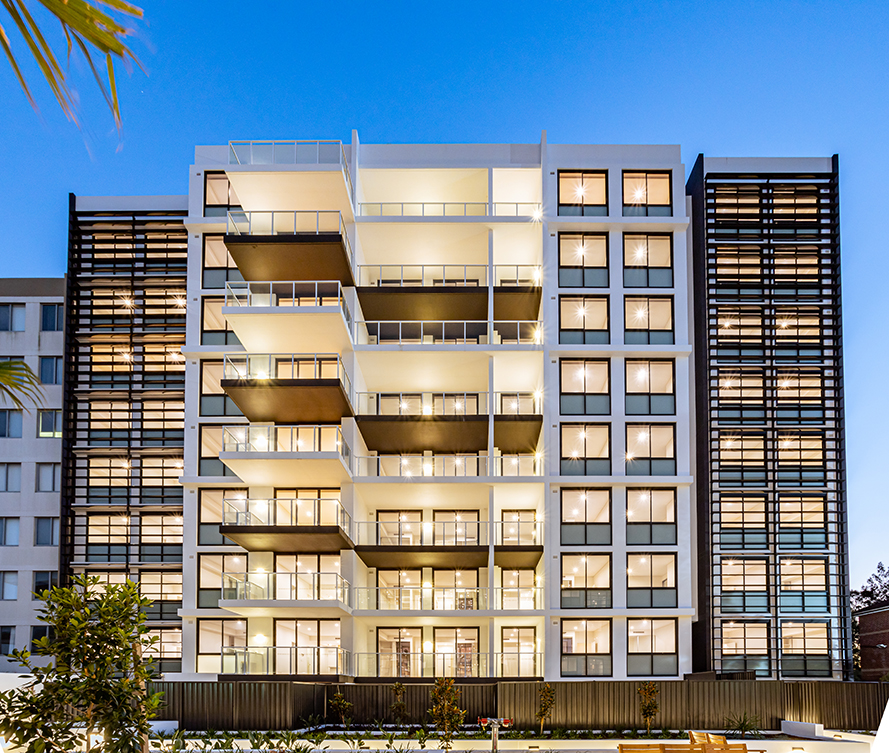
Client: APH Holding
Value: $34m
Project Timeframe: June 2020 – August 2021
Services Provided: Project Management, Superintendent
Features:
- 106 one to three bedroom apartments
- two towers
- two levels of basement car parking
- rooftop kitchen, dining area and communal herb garden
- gym facilities
RCP was proud to be a part of the project team for the Parkside, Wolli Creek development.
Designed by Marchese Partners and detailed by Tesserarch/Vision Group Architects, the project comprises 106 one-to-three-bedroom apartments, across two towers as well as two levels of basement car parking. The project also includes a rooftop kitchen and dining areas, lounges, gym, cinema and communal herb gardens.
RCP was engaged by APH Holding to perform project management and superintendent services for the development.