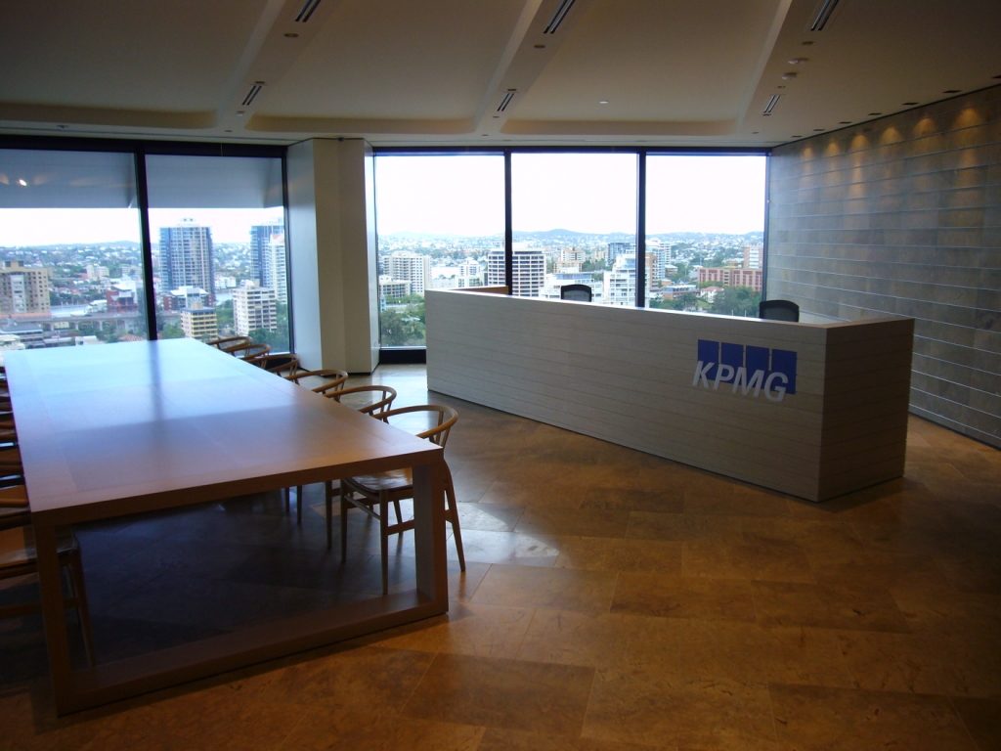
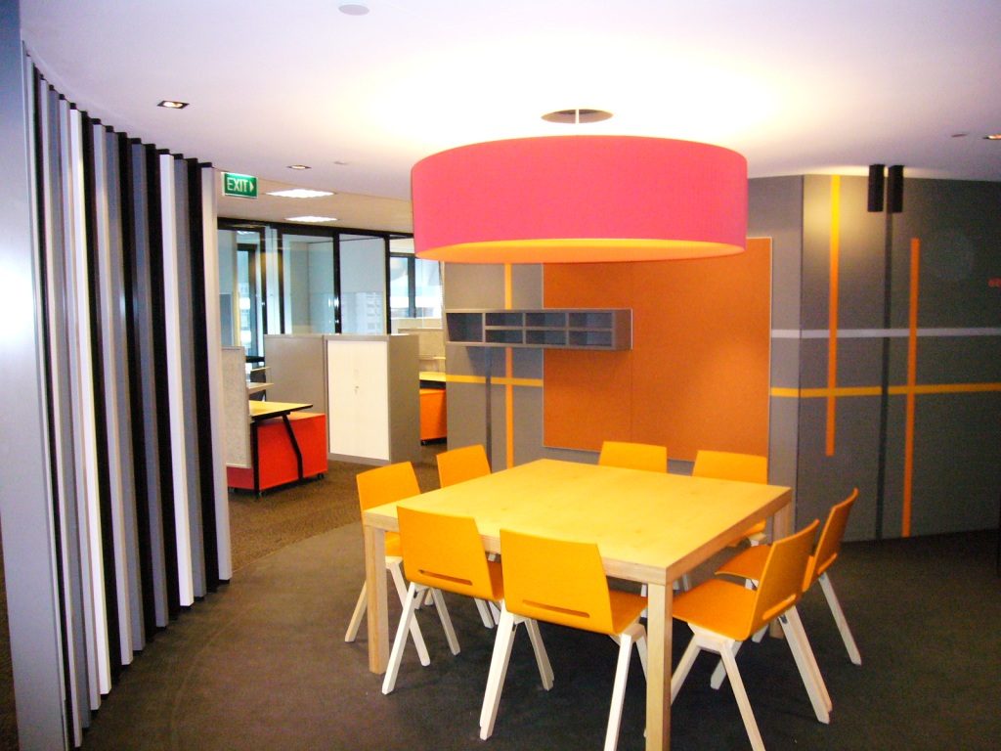
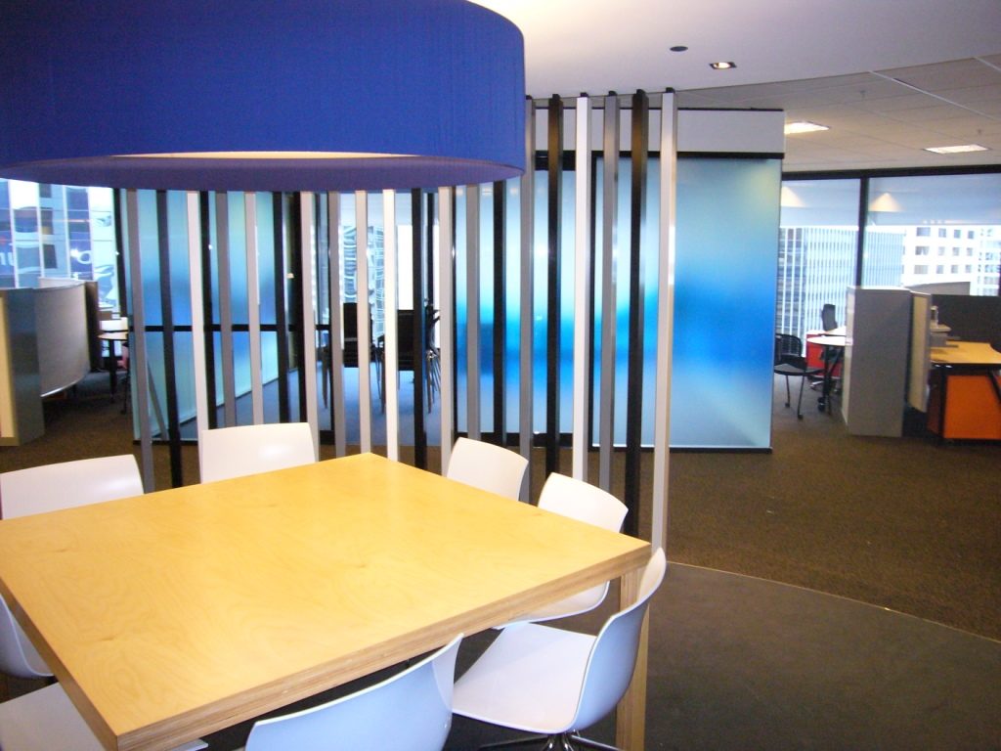
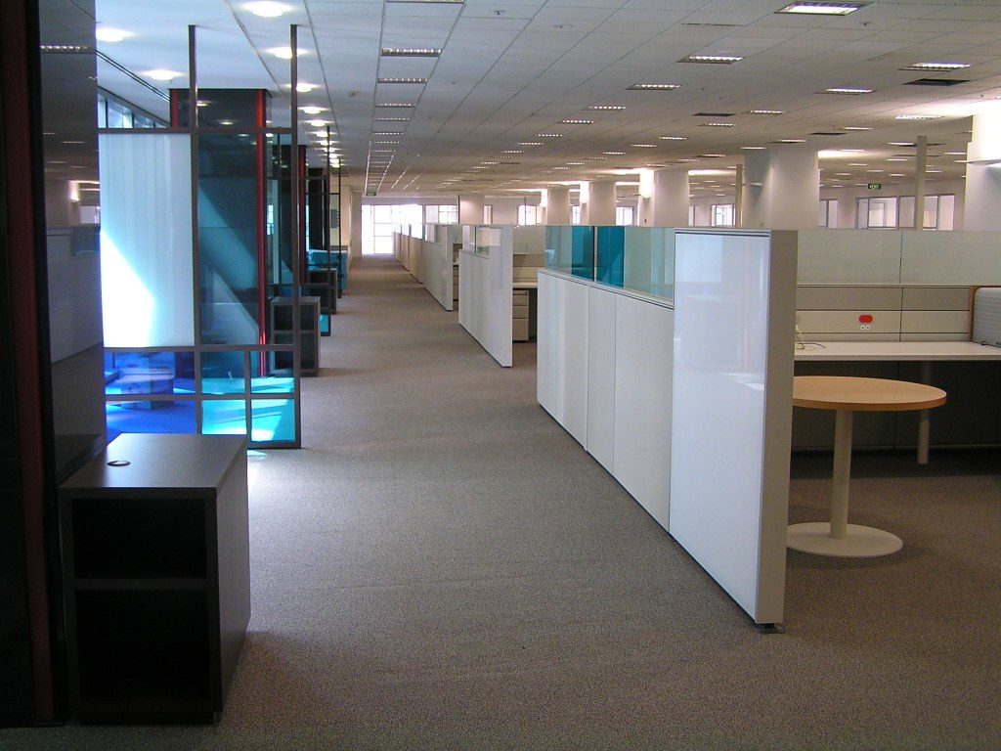
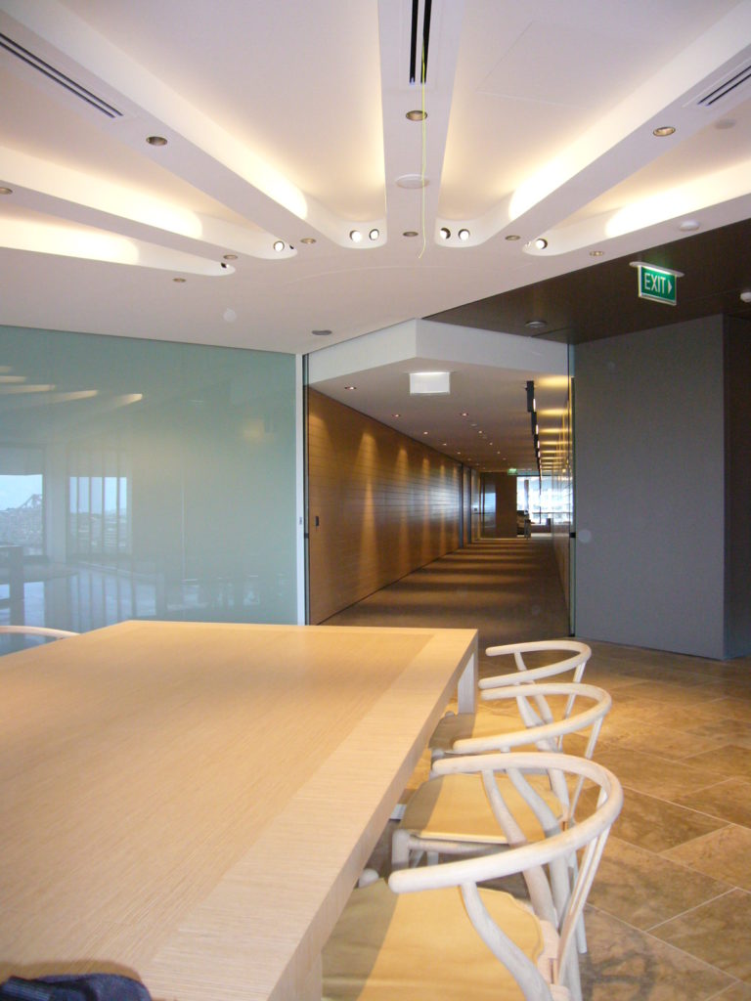
Client
KPMG
Features
- 6,035m2 Office Space
- Reception, Meeting Rooms, Boardroom, Kitchen
- 5 levels
Cost
$11m
RCP were commissioned by KPMG to Project Manage and Programme the fit-out of approximately 6,035m2 office space, over five levels in Riparian Plaza, Brisbane. The project was initiated in May 2006 and was completed both under budget and one month ahead of schedule which enabled KPMG to achieve its business expansion objectives. RCP’s services included the establishment of the project brief, selection of design consultants, design management, approvals management, procurement advice, tender management, contract administration including project reporting and defect rectification management.
The key issues that required close attention and management by RCP were driven by the programme constraints applied to the client’s impending expiration of its existing lease space. This resulted in RCP applying proven programming strategies to manage the design development, client approvals stages, construction and fit-out stages to ensure that the project remained ahead of the required programme. This resulted in the client moving into their new premises 1 month ahead of the project programme.