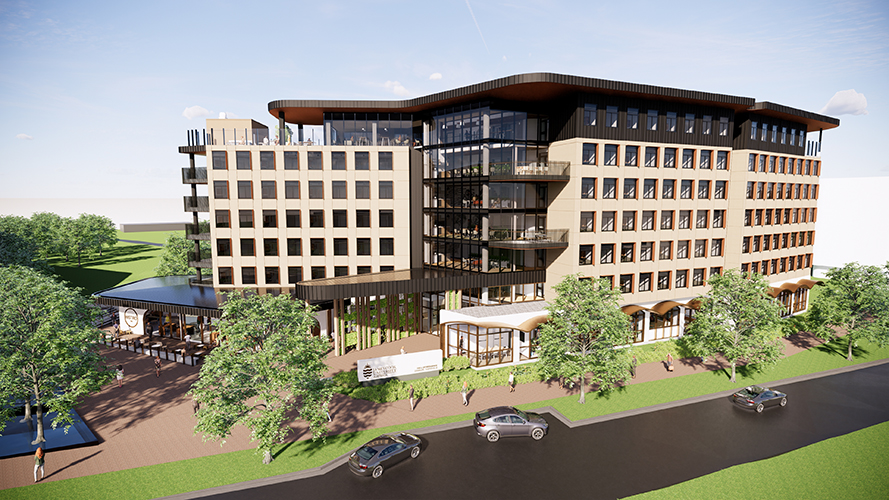
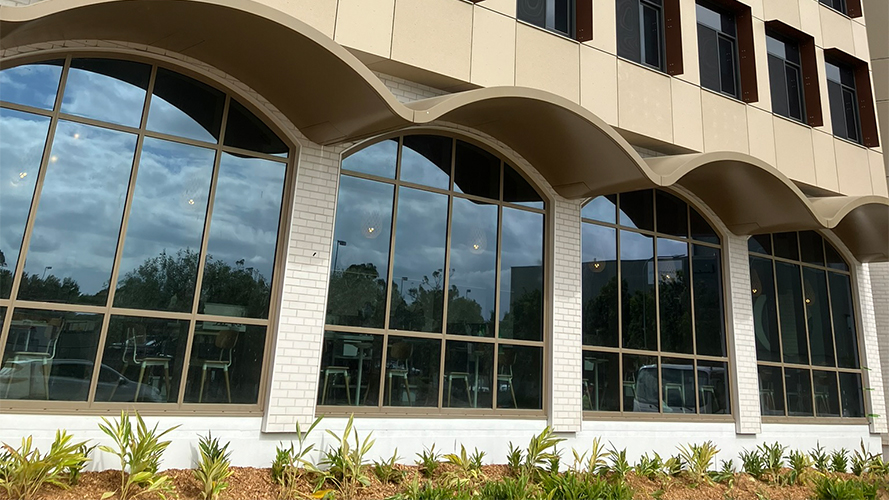
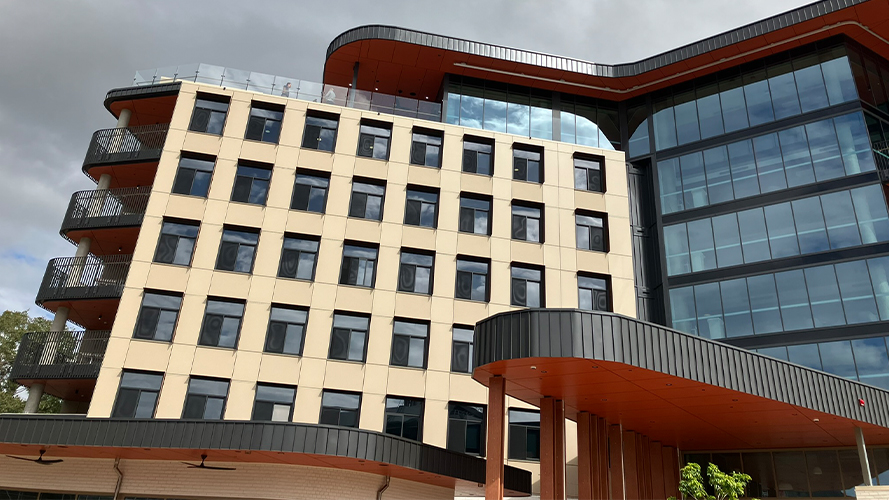
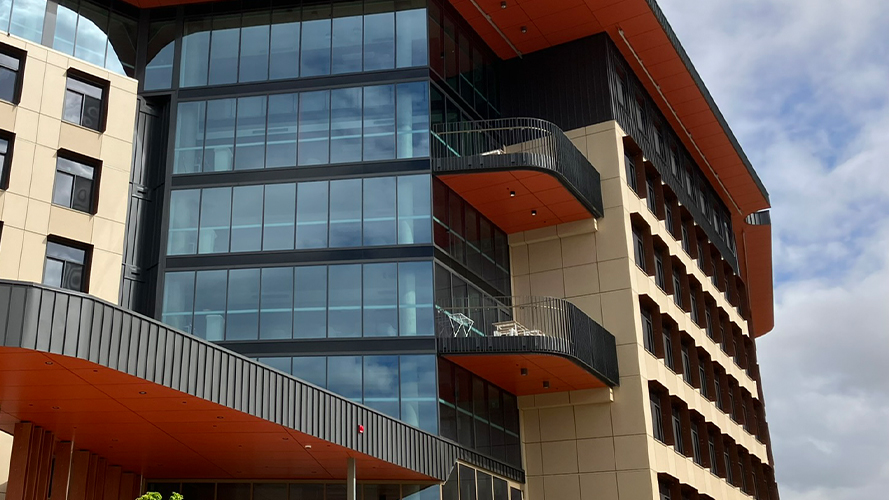
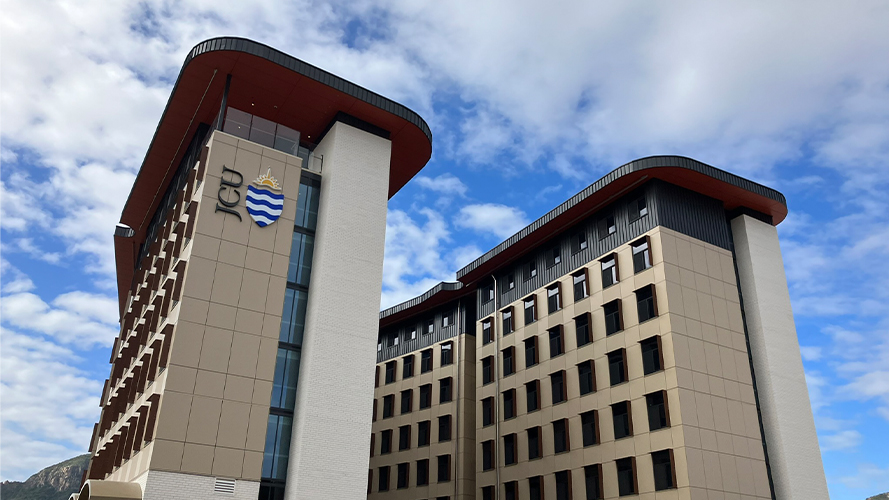
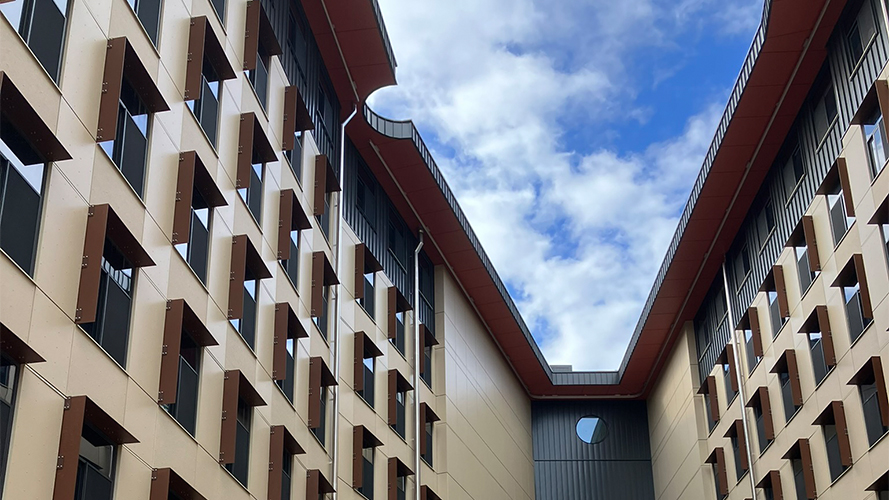
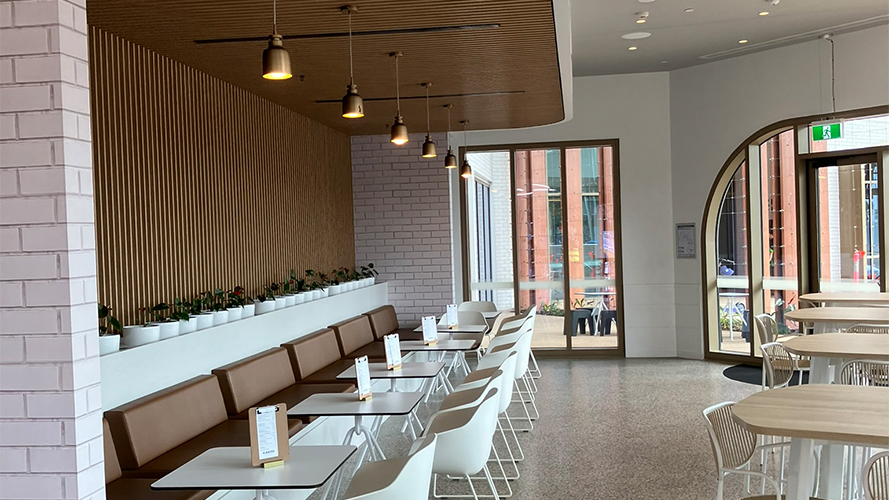
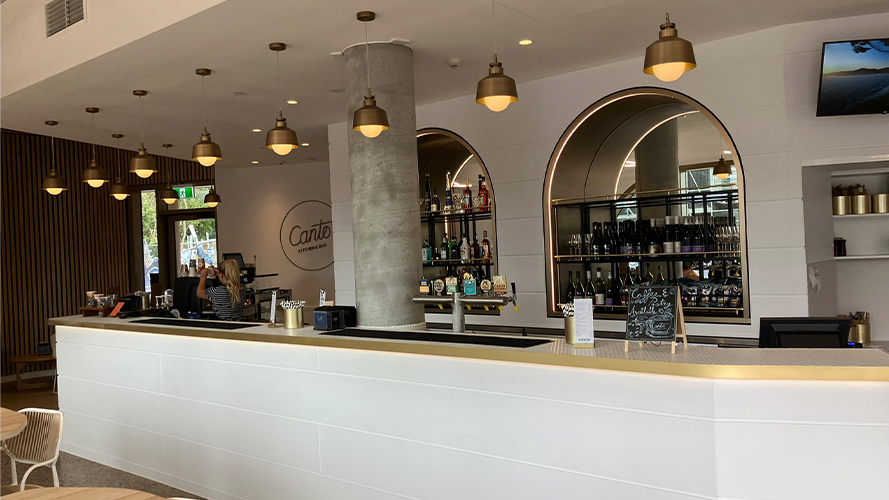
Client: James Cook University
Value: $54m
Project Timeframe: 2020-2022
Services Provided: Project Management, Superintendent’s Representative
Features:
- 7 level building
- 403 bedrooms
- Group study/hub spaces
- Sky lounge
- Central self-catered kitchen
- External dining bistro
This new student accommodation building is now providing a ‘social home’ for James Cook University undergraduate students on its Townsville campus.
The $54 million project offers contemporary, affordable purpose-built accommodation that encourages community living and contributes to the university’s high quality student experience.
The development comprised of a 7-level building with 403 bedrooms, central self-catered kitchen, external dining bistro, sky lounge and other social common areas.
RCP performed project management and superintendent’s representative services for the project, which was delivered under a design and construct agreement.