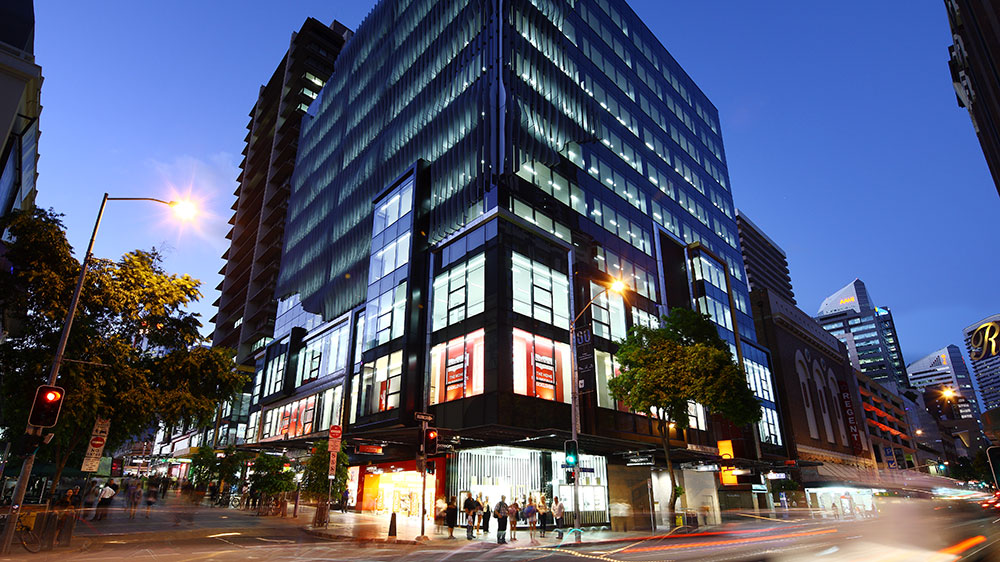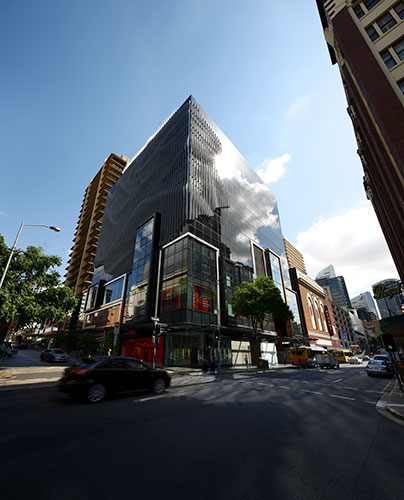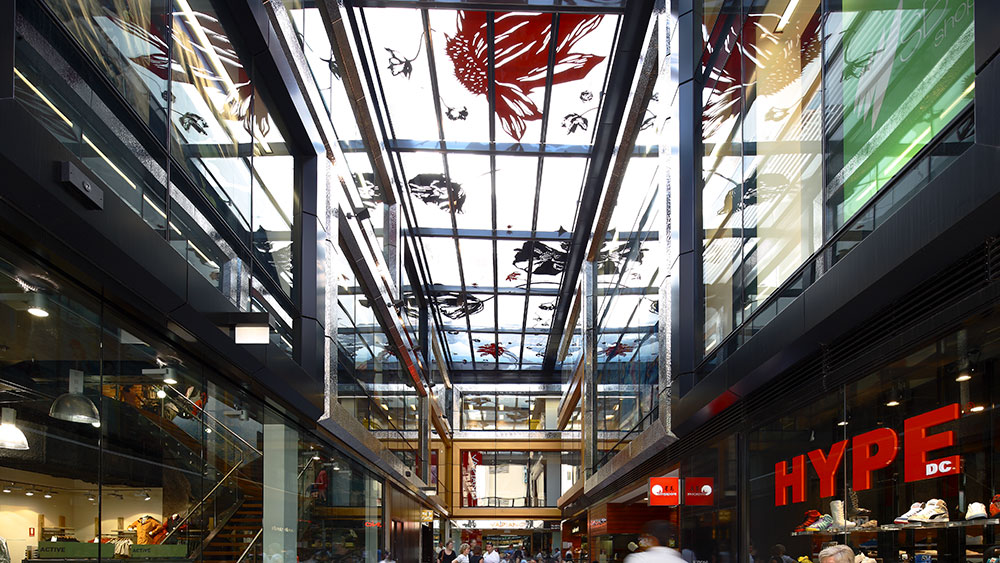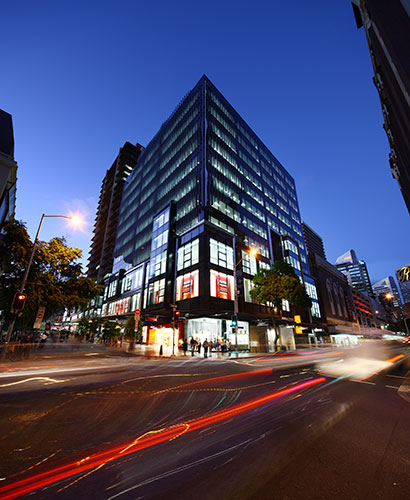



Client
Queensland Investment Corporation
Features
- 3 Level Retail Podium
- 6 Level Basement (207 cars)
- 8 Level Commercial Tower
- Atrium
RCP were engaged by Queensland Investment Corporation (QIC) to provide Project Management, Project Programming and Tenancy Coordination consultancy services on the Brisbane Central Project, located at the corner of Queen and Albert Streets and construction of the new building on the corner of Albert and Elizabeth Street.
The new building is comprised of a 6 level basement, 3 level retail podium and an 8 level commercial office tower. The new development offers retail space (Levels B1, G, 1, and 2) totaling approximately 9,500m2 and commercial office space (Levels 3 – 11) totaling approximately 8,300m2.
A key component of the completed scheme is the direct link from the Queen Street pedestrian precinct through to Elizabeth Street and Albert Lane, with a new glazed atrium food retail space positioned between the existing and new buildings.