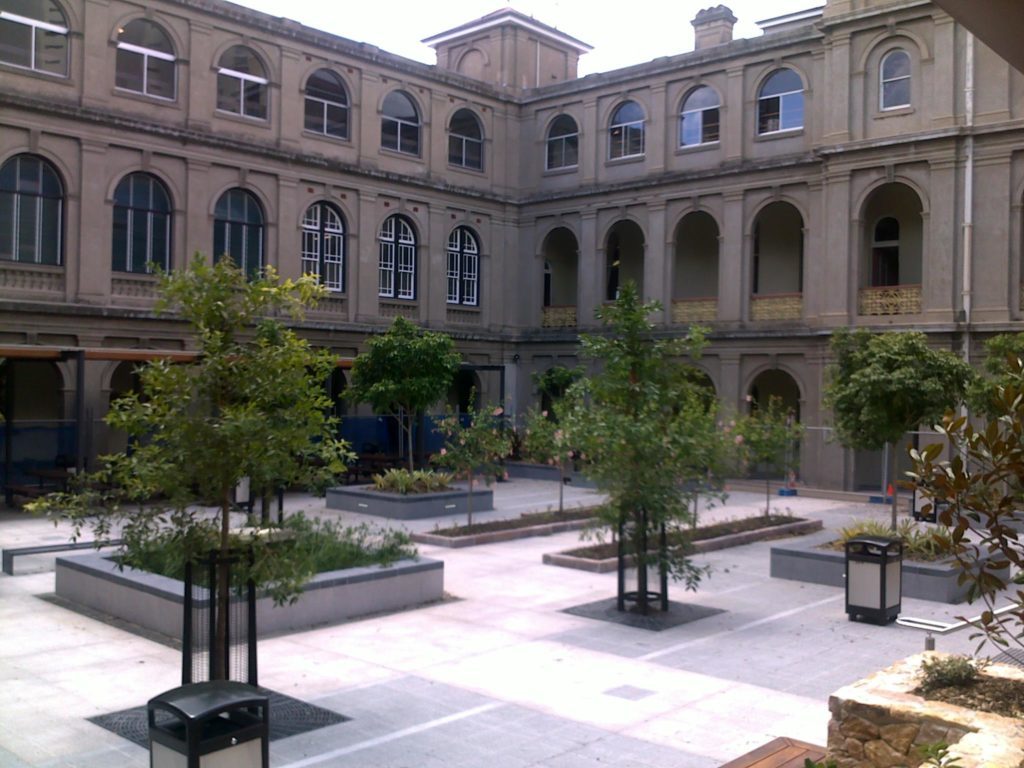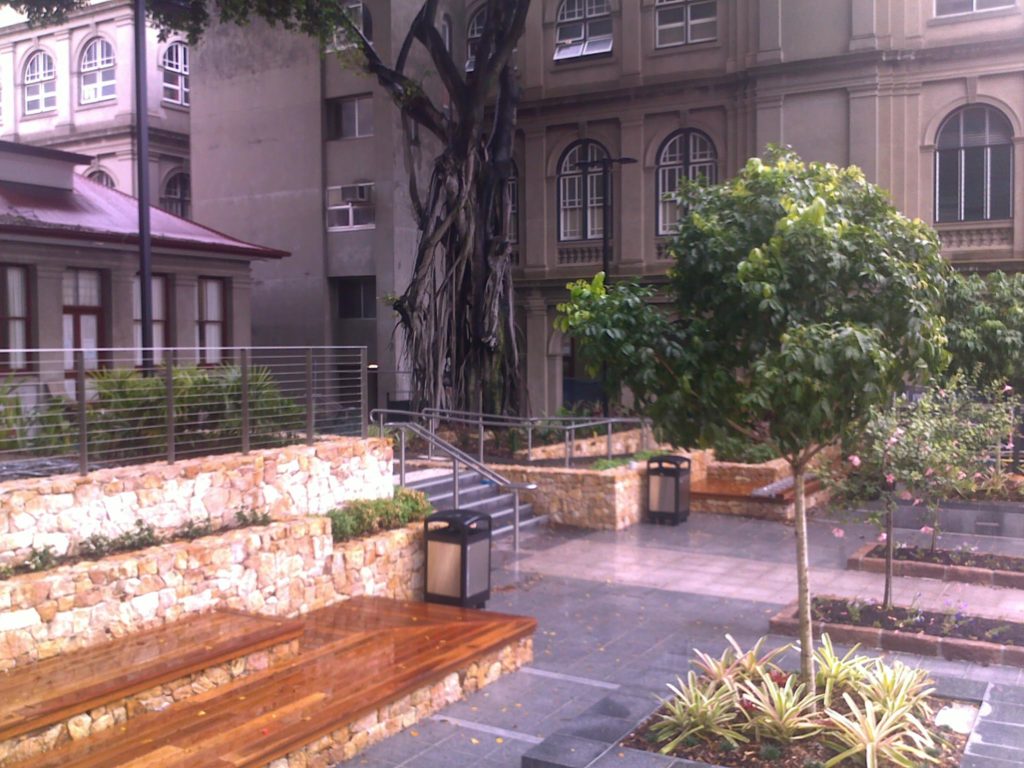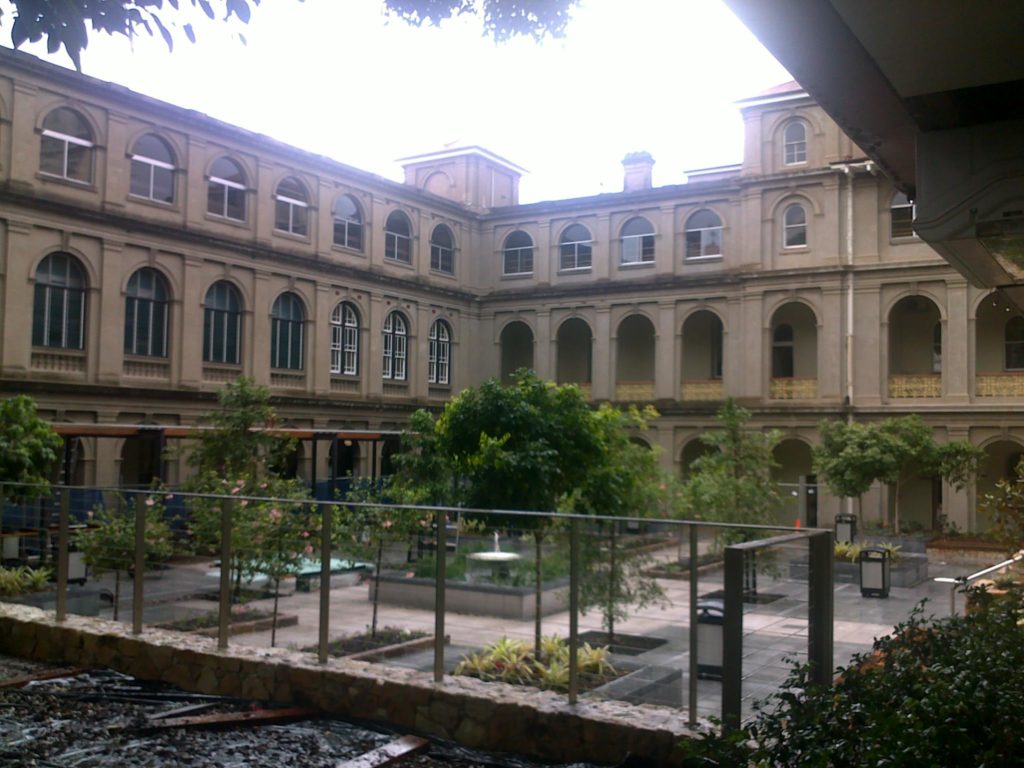


Client: All Hallows’ School
Value: $6m
Project Timeframe: 2011
Services Provided: Project Management
Features
- External hardscaping
- External landscaping
- Internal refurbishment of heritage significant buildings
- New staff room & lunch room
- New uniform shop & sick bay
RCP was engaged by the All Hallows’ School to manage the delivery of a new main square, staff headquarters and other minor internal refurbishments. The project formed part of ongoing development works under the school’s Masterplan to be completed for the school’s 150th Anniversary.
The main square works involved demolition of an existing tennis court between the School’s two main buildings which are both heritage listed. The main square was designed by Wilson Architects to re-establish the special sense of character of the place and to provide students with an attractive and inviting area to interact.