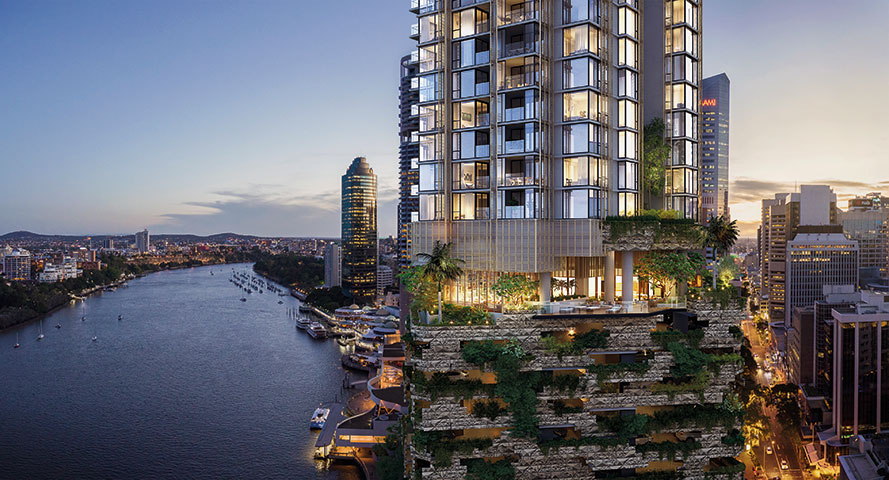
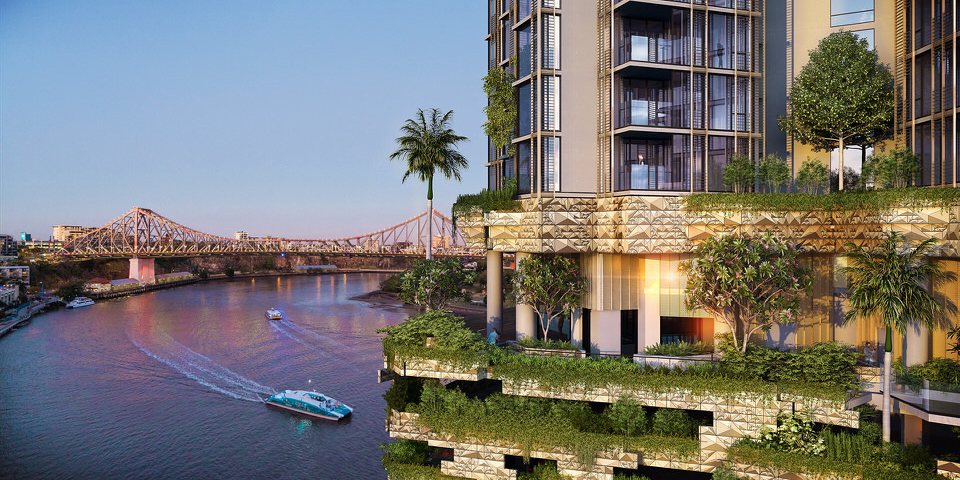
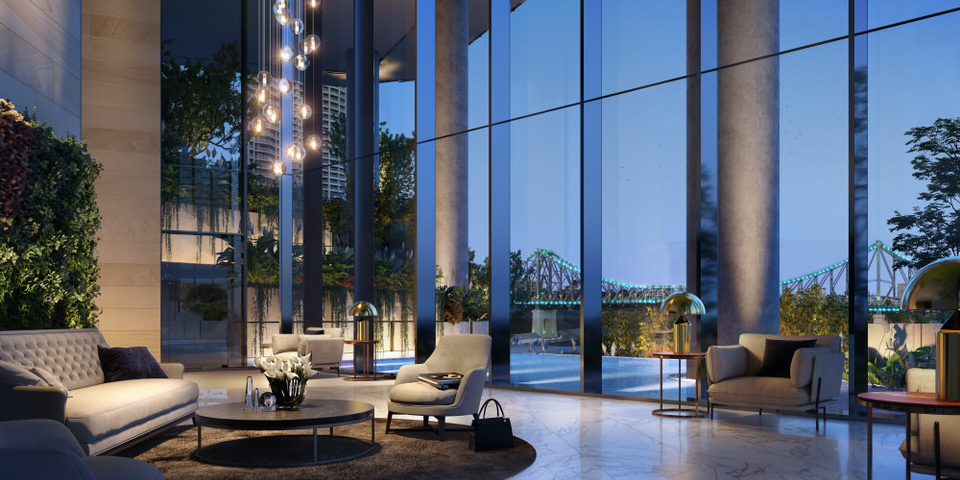
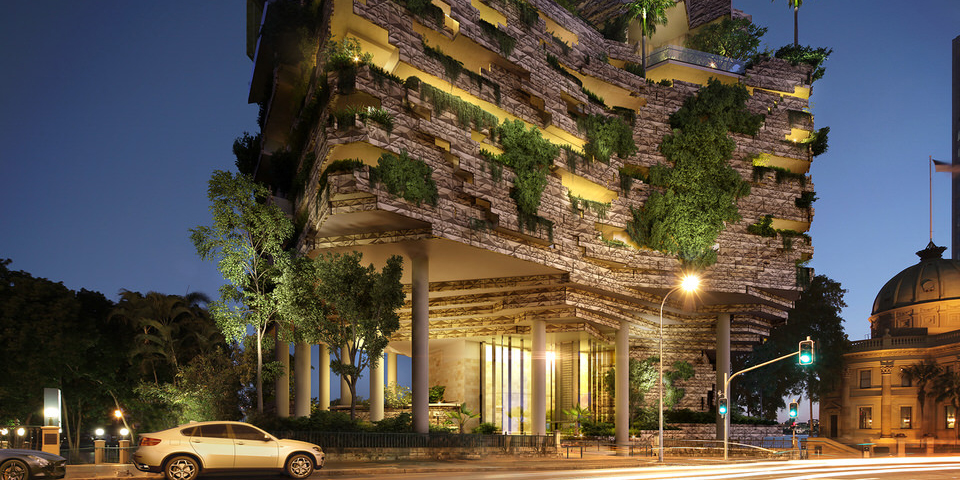
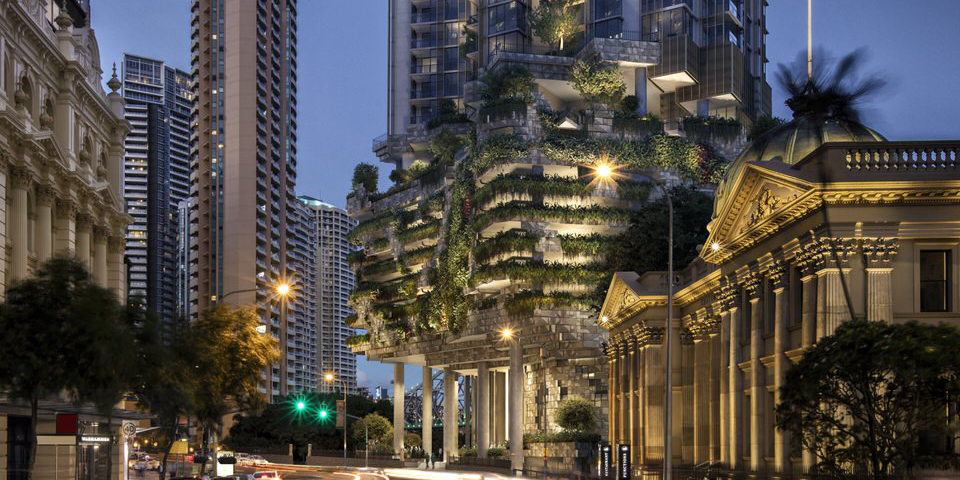
Client: Cbus Property
Value: $198m
Time: 2015 – 2021 (RCP involvement)
Services Provided: Project Management, Project Programming, Superintendent
Features:
- Two exclusive penthouses
- 264 high quality residential apartments
- Resident high-rise gardens attached to lift lobbies
- 1500 sqm recreation deck including residents’ private dining room and chef’s kitchen
- Private residents’ lounge, yoga and sun decks
- Gymnasium and 25m infinity salt water pool, with outdoor lounge cabanas
- Signature boardwalk restaurant
- New laneway and restaurants.
RCP provided client representation, leadership and management to the consultant team from design to contract execution, as well as superintendent and programming services during the construction phase for this development by Cbus Property, which has been architecturally designed by Singapore-based WOHA and Brisbane’s Architectus.
Cbus Property has redeveloped the existing commercial site into an striking high-rise residential twin-tower, built to create a permeable, layered, subtropical appearance that includes extensive landscaping on the façade of the building.
The carpark and ground-plane elements of the building are inspired by the Kangaroo Point Cliffs, expressed as a strata rising from the river’s edge. The towers rise above the abstract landform with clusters of screened pavilions forming fluted columns, encased by the open floating gardens. The building design provides a link between the city streets and river, allowing the free flow of pedestrians and offering new public walkways and gathering places.