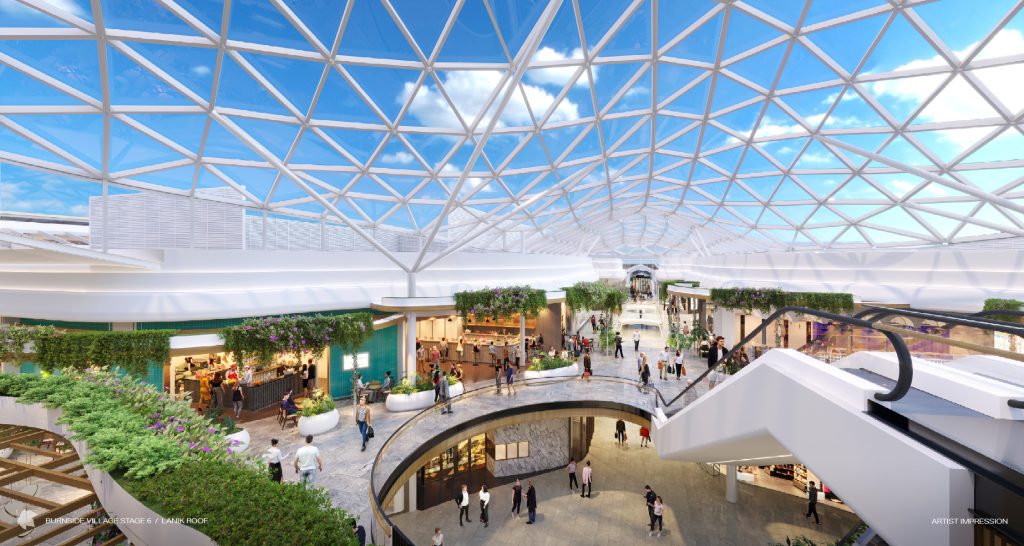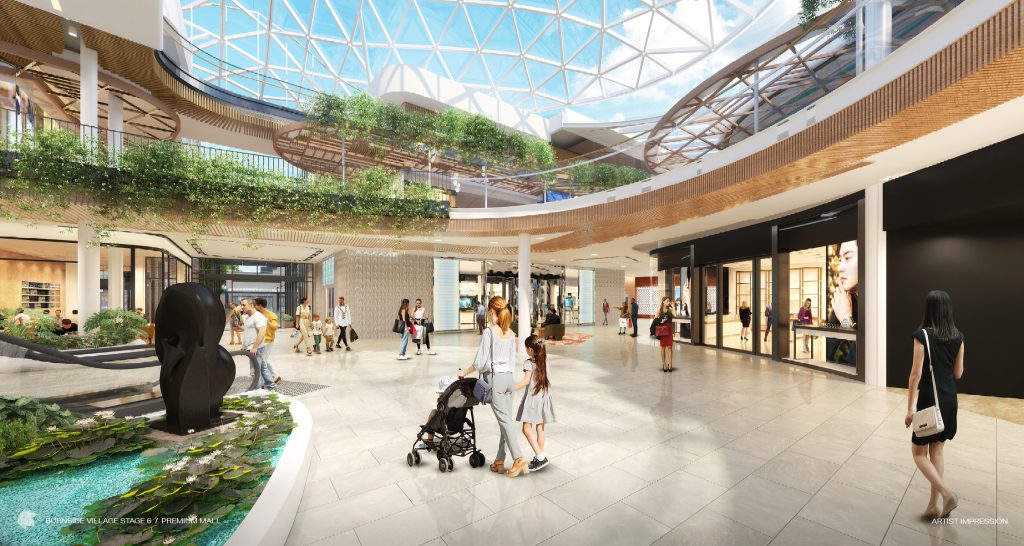The roof steelwork for Burnside Village Stage Six is now underway including installation of a feature glazed Lanik roofing structure.
The Buchan Group providing architectural and interior design for Stage Six. The new design complements the existing mall aesthetics, and the crowning jewel of the Centre is its 2,000 sqm custom Lanik glass roof that provides an abundance of natural light and gives the centre a light and airy feel. The structure is supported by its own double curved geometry.
Lanik’s patented roof system structures are 100% bolted and assembled on the ground facilitating precise and safe installation on site.
RCP Director, Richard Little travelled to Lanik’s head office and production facilities in San Sebastian, Spain to inspect workmanship quality and approve the sample prototype on behalf of our client Cohen Group.
Design, manufacturing and installation processes use a proprietary CAD/CAM system, enabling the steel structure and glazing elements to be designed and manufactured in parallel. Components were manufactured offsite through CNC machining and delivered to site as prefabricated elements.
The structural steel tree supports have been erected and installation of the grid shell has commenced. The steel installation will take approximately 82 days and followed by the insertion of 600 individual glass pieces which is schedule over a 50 day period.
The Burnside Village Stage Six expansion will double the size of the existing centre adding a premium mall with 80 new Premium fashion, dining, home, youth fashion, health, and lifestyle tenancies.
The project is being led by RCP Director, Tom Dalrymple and Senior Project Manager, Luke Minicozzi.

